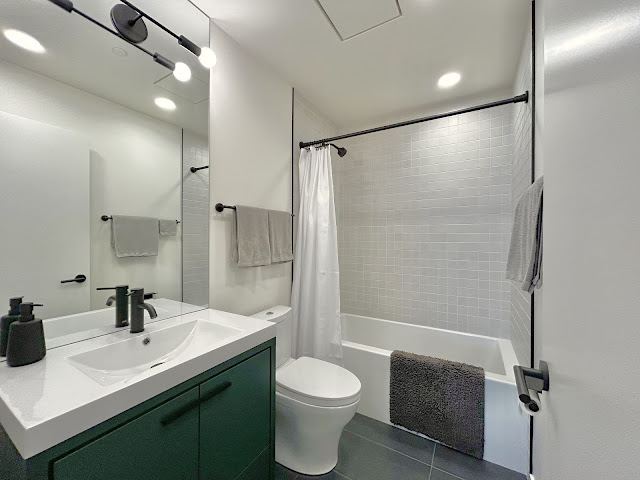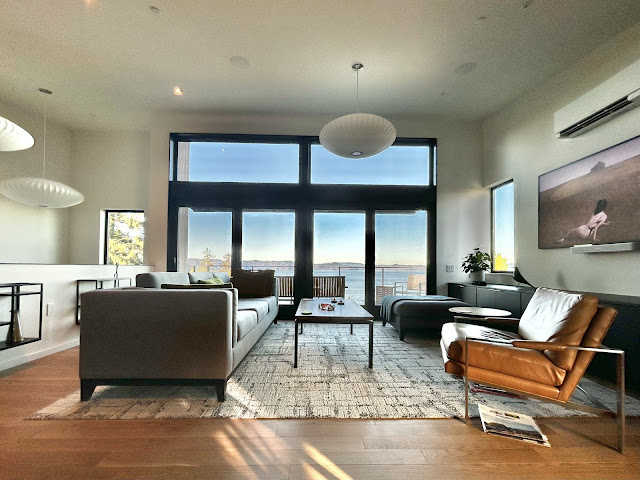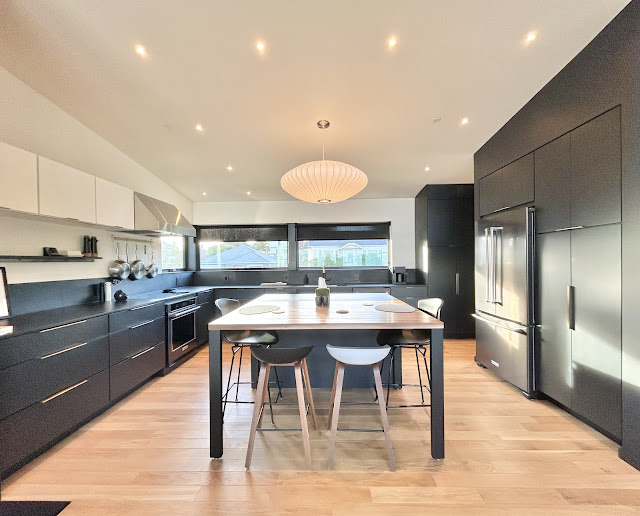Note to our email subscribers: To view this post on our website (recommended), click here.
Another hint: Click on photos to enlarge.
I lied...Best intentions aside, I said there would be a blog soon and time just got away from me. The holidays have come and gone, having celebrated both Thanksgiving and Christmas at the house with family. It was wonderful.
Since I last wrote the east side slope has been tended to, turning out much better than Scott and I had hoped and the water main, while complete, is still awaiting final approval from the city. That may happen sometime in the next ten years. Meanwhile, we enjoy our new home immensely and thought you'd like to see what we've done with the house that Brian built.
We start our tour at the front of the house. The landscape has been planted! All of the plants are perennials and the trees in the courtyard are red twig Japanese maples - really nice specimens. I look forward to seeing how the plants respond when the temperature warms up.
In the courtyard, just outside the front door, we have a 10' x 10' deck of ipe pallets surrounded by a channel of black river rock and plantings. This area should look quite lush come warmer weather. Yellow chairs around the fire pit will make an excellent place for gathering in the evenings!
Inside, the entryway is bright and warm with ceramic tile floor and a floating maple bench for changing shoes and resting packages.
The laundry room is right across from the entryway and sports a door to the first floor deck that hints at the spectacular views beyond.
Just off the entry to the right is the den and Scott's office. Technically the second bedroom with en suite bath, this is where Scott does homework, listens to music and watches a lot of hockey.
The stairwell has a large landing, roomy enough for a bench. The large window frames a slice of Astoria, the Columbia River and Washington beyond.
At the top of the stairs is our main living area. It is light and bright, with spectacular 180° views of the river and Astoria, from a peek at the Megler bridge - west, to Tongue Point and the Astoria Column to the east. The wood burning fireplace warms the space both literally and figuratively when lit.
To the right of the living room is the kitchen with large south-facing windows and a custom walnut island table, table legs hand crafted by Beth's son, Scott. Two pantry cabinets and an appliance closet provide space enough for Scott's inventory, Beth's kitchen staples and all her counter appliances.
The guest powder room is tucked in behind the refrigerator off the butler's pantry/Beth's office. The butler's pantry offers Beth enough room to organize files for the household and her brother, write, sew and to stash away yarn for future knitting projects.
The primary bedroom en suite is to the right at the top of the stairs. While the living area sports bold lines, the bedroom is quieter in gray, white and yellow. The bath, however, takes a bold stroke with black fixtures, shelf and heated floor tile and a heated towel bar.
It's not easy to get a good photo of the back of the house because of the slope and the neighbors that live at the bottom of it. This photo, taken when the house was still under construction (see the ladder in the bedroom window, right), is the best photo to date. This summer we'll borrow brother John's drone and get better pictures.
We will continue the blog at least through the summer. Likely topics include focus on different rooms, before and afters, and of course how the landscaping shapes up. If you're in the area or planning a trip to the Pacific Northwest, please keep us in mind. We'd love to see you!

















