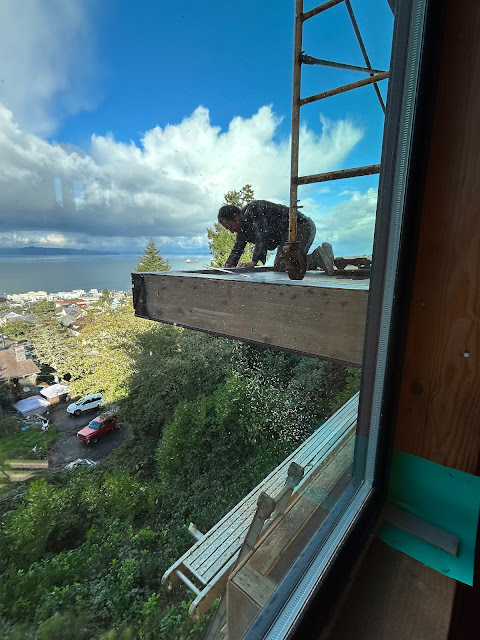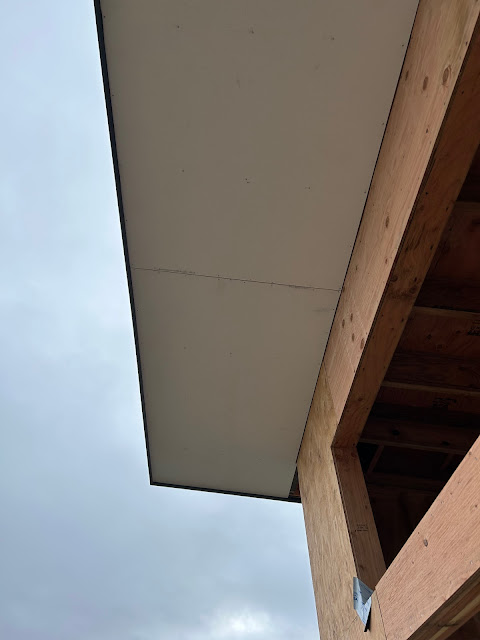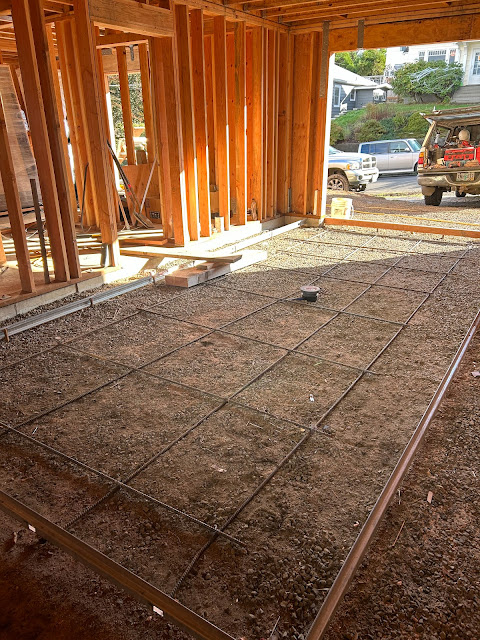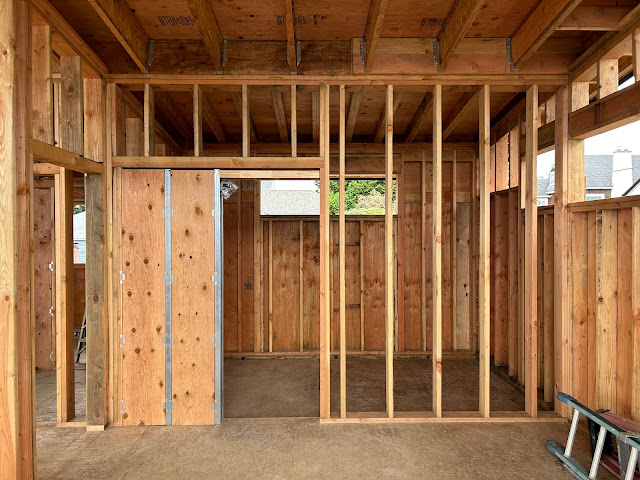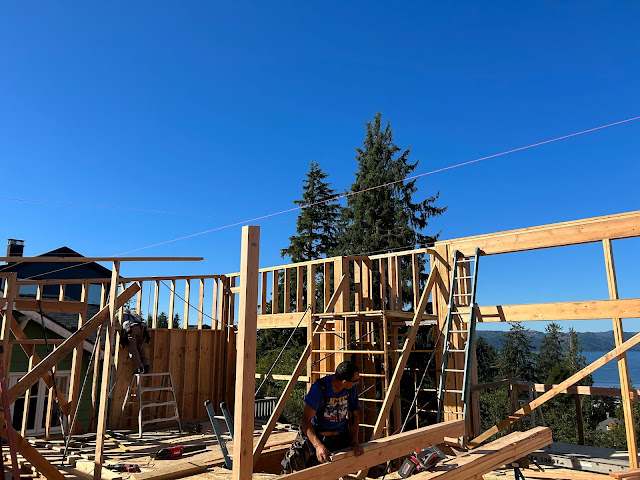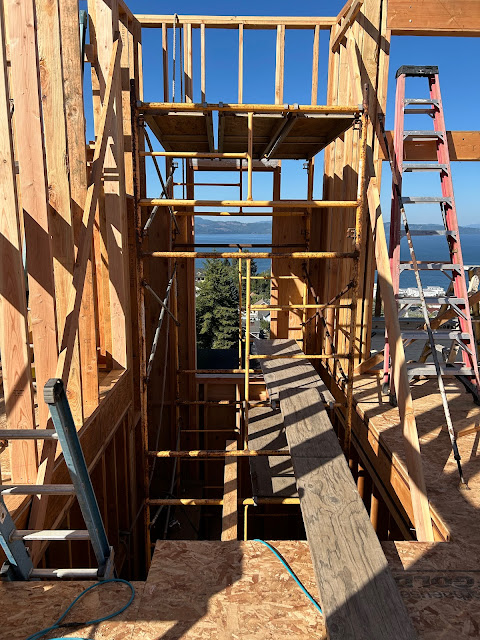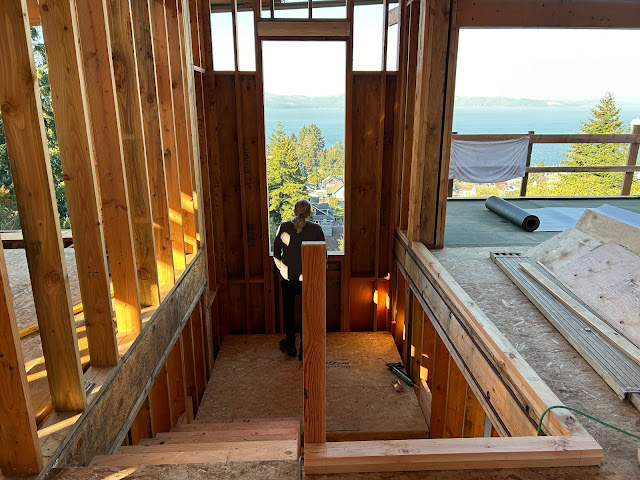Note to our email subscribers: To view this post on our website (recommended), click here.
We have had access to the second floor of our new home for just over a month now. The second floor decking was laid at the very end of August, when we could first really see the views from the second story.
The thing was, the second story was only accessible via extension ladder. Early on, while I was carefully, neigh gingerly, climbing the ladder to the second floor Scott quipped that Ginger Rodgers did everything Fred Astaire did except backwards and in high heels. To which I replied, "Well, I forgot my heels!" Seriously, this whole climbing ladders thing wasn't comfortable. I don't know how Brian and crew did it many times a day.
For what seemed like forever there was scaffolding in the area that would become the stair well. Since the bump-out wall in the stairwell was over 20 feet tall with a window opening it makes sense, but still...climbing that ladder seemed unduly arduous. (Yes, I had to open a thesaurus to find that word, but it fits.) Not only that, but the scaffolding kept me from getting a clear photo of the view out the 3 ft by 8 ft window!
 |
| Ah! Scaffolding finally moved so we could clearly see the view! |
This week, Brian on his own for hopefully the last week, we trudged on site to find...the beginning of stairs! Brian cut the stringers himself, 11 inches deep...nice, with the platform that would become the six foot deep landing with a view.
The next day, stairs complete, it was so very nice to walk up stairs to the second story!
Seriously, the stairs make everything so much easier! Saturday cleaning is easier. Moving equipment around is easier. And this week, maybe, moving windows and sliding doors upstairs to be installed!





