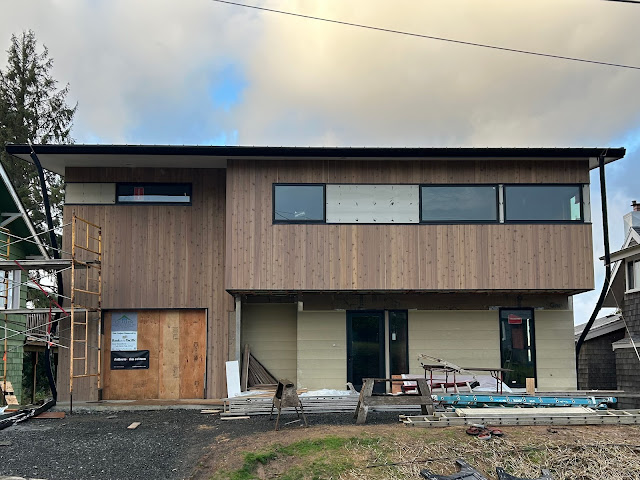 |
| January 1, 2024 |
The Holidays arrived in full force and we've been out of town for a week, so we haven't updated you, our fan, on the progress at 464 Astoria View. Here's a quick update on the week before Christmas.
We received inspection approval on the sprinkler system - yay! Before Christmas we were still awaiting engineering comments on the framing. Brian had the insulation contractor add the bat insulation to the second floor ceiling - total ceiling R-value, 52.
Sheet rock was delivered, 1/2 inch for the walls and 5/8 inch for the ceilings in 4 ft by 12 ft sheets. This stuff is big, dense and heavy! And literally leaning on every available wall.
Meanwhile, they have been running a portable furnace in the house to dry out the framing to ready it for sheet rock installation - hopefully this coming week. It does make for a much more comfortable working environment for the cleaning crew.
The aluminum awning that shields the living room sliding doors was delivered - approximately 18 ft by 3 ft wide. It makes for a convenient work surface in the living room.
 |
| Awning work surface and ceiling insulation |
Brian was waiting for the delivery of the sheet rock and the awning before they could permanently close up and install the cedar siding on the west end of the kitchen (where the butler's pantry/Beth's cubicle is). So now the house is officially sealed up!
The crew was busy the week between Christmas and New Year's. The fireplace and hearth were clad in 1/2 inch cement board, giving us a glimpse of our future living space.
The windows do not have trim around them, instead the sheet rock turns in and butts up against the window frame. The sheet rock is 1/2 inch, while the window sill is 3/4 inch. Therefore around the three sides of the window 1/4 inch furring strips are installed to make the reveal even on all sides.
 |
| 1/4 inch furring strips around the windows |
Since the late 1970's homes have been increasingly "tight". In fact, they are so well insulated that indoor air quality had become an issue. In the states of Oregon and Washington, HRV units were written into code. HRV (or heat recovery ventilator) is a ventilation device that helps make your home healthier, cleaner, and more comfortable by continuously replacing stale indoor air with fresh outdoor air. HRV units are also big, ugly, noisy, require a huge amount of ductwork and they are expensive. Our architects designed a passive fresh air replacement system using a special fan in the upstairs powder room and fresh air intake vents throughout the house to replicate the function of the HRV system. Fresh air intakes are located in the den, the stairwell and primary bedroom.
 |
| Passive fresh air intake below the window and desk area in Scott's den |
And of course Rob and Hank continued work on the cedar siding. Brian did comment that the cedar siding, because of the angled roof, trim requirements and shear height of the back of the house, was taking a lot longer than he had planned.
 |
| Neighbor Dennis painting his soffits on New Year's Day |
On Friday before New Year's day we received word that the framing issue had been resolved with no remediation necessary. All that is needed is the beam manufacturer's opinion and engineer's sign off and the city will approve the framing inspection. We're full speed ahead going into the new year!


























































