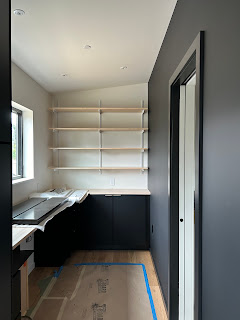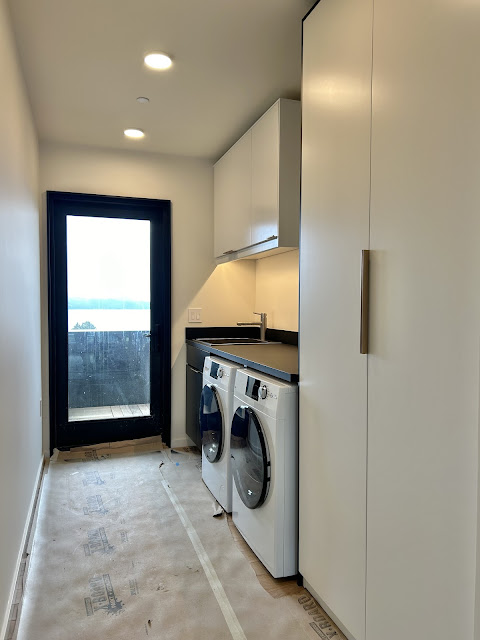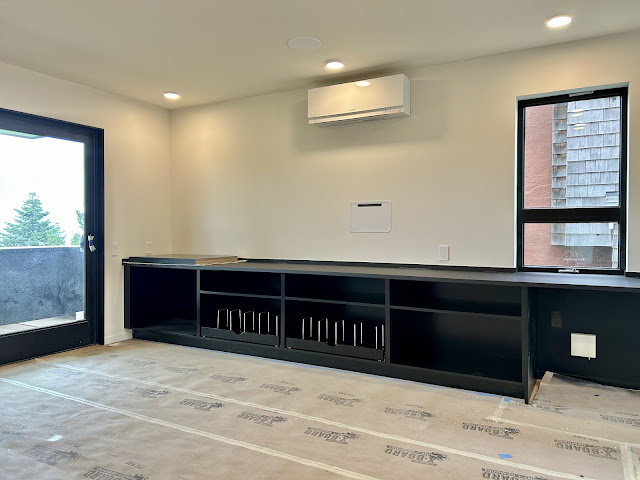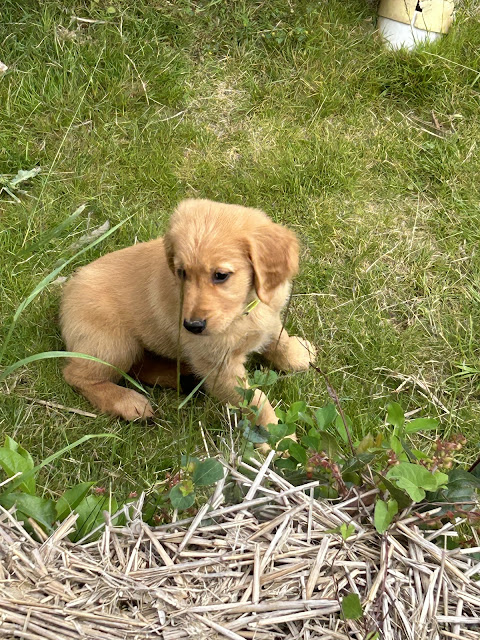Note to our email subscribers: To view this post on our website (recommended), click here.
Another hint: Click on photos to enlarge.
The thing about relying on "schedules" is that one is frequently disappointed. This past week was no exception. Water main work was supposed to happen last week, but because multiple people from multiple organizations need to be there the work was postponed to tomorrow (Monday). We are assured that the contractor, subcontractor, city engineer and inspector will all be there. If that actually happens we'll have water this week. I've crossed everything that can be crossed and I'm still not sure it will happen.
Suffering from condo and construction fatigue, Scott and I headed north up Highway 101 on Monday to explore the Olympic National Forest. On Tuesday we hiked to the most northwestern point in the contiguous United States, Cape Flattery. The photo above is a cove on the Strait of Juan de Fuca. The land you see eleven miles across the strait is the island of Victoria in British Columbia, Canada. It was a most welcome respite.
Back to reality on Thursday, I was looking for work so I installed the shelf brackets and (with some help) installed the shelving in Scott's office and my pantry.
The plumber's were on site last week, installing the newly received black fixtures for the bath in the den, the disposal and air switch in the kitchen and the sprinkler head covers. They installed the sink in the garage and started installing the hot water heater, but the location of the plumbing lines seemed to trip them up. I assume we'll get that figured out this week, along with toilets and actual water.
Except for cleaning, the laundry room is all but complete and looking snappy!
Brian installed the pull-out shelves in the den for Scott's album collection. I then pulled up all the tape and drop cloths, cleaned the shelving and installed additional shelves and the album holders. It's looking pretty sporty and quite like the renderings. The white square to the right of the shelving is the fresh air intake. It will be hidden by the beverage fridge. There are two more fresh air intakes, at the stairwell and in the bedroom. They are part of the reason we don't need an HRV system. The special fan in the powder room upstairs that runs constantly is the other part of the passive system.
The electricians were on hand early in the week and installed a lot of outlets and switches. In addition, most of the appliances have been installed. Above the fridge, microwave and dishwasher can be seen as well as the cooktop, inset to be flush with the counter.
I think this is my favorite photo from this week. In the primary bath the plumbing fixtures, grab bars (that don't look like grab bars,) towel warmer and shower glass are all installed. I just love it. Mirrors in the primary and den bath should be installed early this week. There was a hiccup with the primary bath counter (an easy fix but took a day to get the contractor out) that prevented mirror installation.
We're hoping the electricians will be on site this week. They were supposed to be there for three days last week, but after a day were pulled off to another job. There are still outlets and switches to be installed, the fixtures in the den and primary bath, and five large light fixtures (as evidenced by the large boxes in the living room and bedroom).
I've been trying to line up someone to come in for new construction cleanup, but as yet haven't found anyone. The company that cleans around our condo common areas was a potential option, but they are tied up cleaning cargo ships (of all things) and don't have staff for our job. I'm at the point where I think we'll be doing it ourselves. We've been doing it all along, every Saturday, so why not? And, of course, who could clean to our expectations...we're pretty picky.
This coming week we are hoping for water, final plumbing, mirrors, final electrical, final countertop finishing, and retaining wall footings (and maybe even the wall itself.) We need water and a driveway along with final plumbing and electrical to get our occupancy permit. My BFF Paula is coming for a visit on Saturday, maybe she can whip the contractors (or the city) into shape!

































