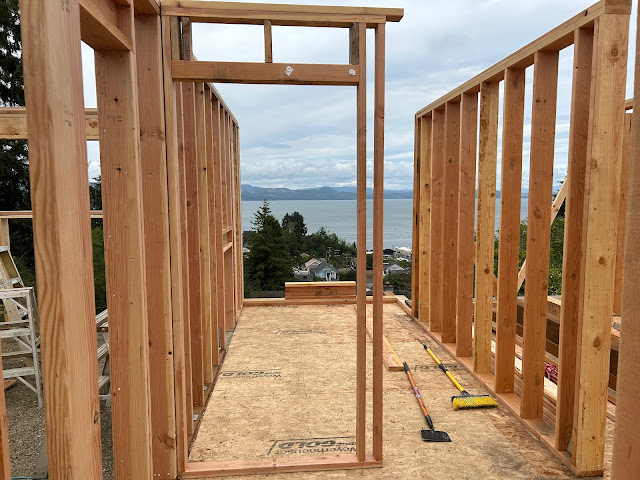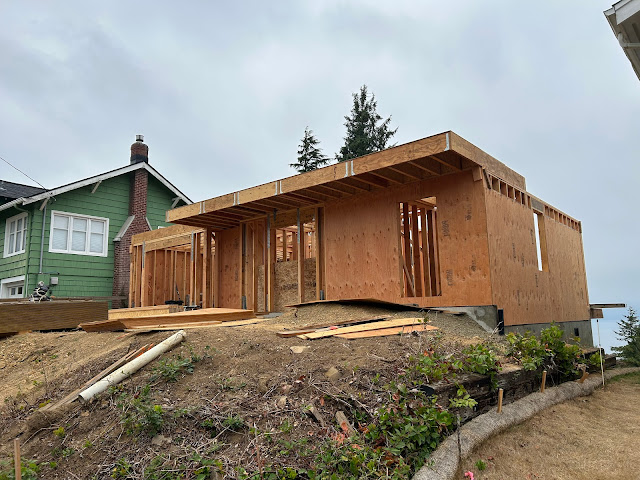Not to brag, but this is the view of the Columbia River from our garage window. Yes, the garage! It may seem silly to put a picture window in a garage, but when you have views like this you do weird things. Like building a house on an impossible slope.
Interior walls started popping up, the image above is the beginnings of our stairwell to the second floor which will have a three foot by eight foot feature window at the landing.
From the Southeast corner, you can see the garage door opening, the front door and the window at Scott's office.
Scott's twin brother Angel and nephew Alex stopped by for a visit. Angel is inspecting his future bedroom and view. Brian and crew aren't able to frame the first floor back of the house until the second floor I-beams are placed.
The deck off of Scott's den. In the lower left corner you can see the I-beam wrapped in wood and also a beam fitted into the flange at the end of the beam. Once the second floor I-beams are placed the decking will be put down so they can use the deck to wrap the new beams and sheath the first and second floor walls.









