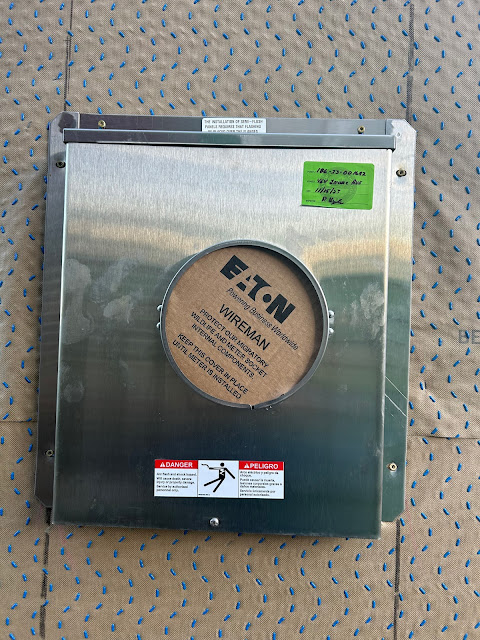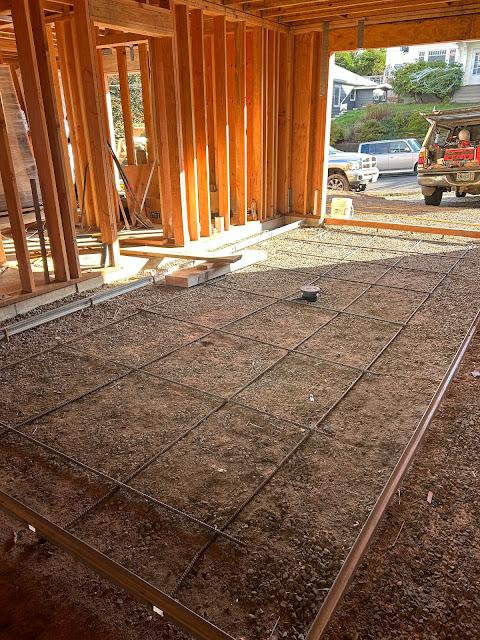Note to our email subscribers: To view this post on our website (recommended), click here.
It's hard to convey the sheer amount of electrical, plumbing and mechanical infrastructure there is in the house. It's a "special" house. Perhaps showing you the EMP plans will help (hint: click on photos to view them larger.)
 |
| First floor EMP plan |
 |
| Second floor EMP plan |
There's a lot going on here. And even given all the thought that went into the plan, we had to make changes on the fly with the contractors. In many cases ceiling fixtures had to move a few inches because their planned locations were right in the middle of ceiling trusses. In other locations, outlets were moved to accommodate stud locations. In some cases, the electricians brought up things that hadn't been considered in the plan.
And, in the case of the low voltage panel (where all the networking stuff is) we had to move it from its planned location in the garage because wiring it there would have been impractical. Ultimately, we placed it inside the Pax wardrobe cabinet in the laundry area. Lots of small decisions like this were made. I have been on site every morning for the last week to answer questions and make decisions in order to keep the electricians moving. I loved this part of the process, being intimately involved in what the house was going to be.
And then this happened...
That, is the plan for the solar panels on the roof. We wanted to understand what our eventual cost for adding solar would be. We engaged a solar contractor our architect had used on his property. Stan, the Solar Man, encouraged us to add solar as soon as practical. With the house still being "open" it was easier (and less expensive) to wire for it. We could also start net metering back to the power company even before the house was complete. We were going to do it someday, so why not now?
The roof on the house is metal standing-seam, which makes attaching solar panels to the roof much easier. In fact, there will only be one penetration into the roof from the solar panels going down to the electrical panel (or the inverter, I'm not exactly clear on that yet.)
Our engineering friends will geek out on the diagram above. It appears that, yes, the wiring from the solar panels goes to the inverter and then to the 11KW battery before going to the panel and then net metering to Pacific Power.
Did you know that if you have solar power and the local electrical grid goes out because a seagull pooped on a transformer that you will lose power to the house along with your neighbors? I didn't. Apparently it's a fail safe so the trusty power company workers don't get zapped because you are still pumping power into the wires. Unless, you have a battery backup. Then, when the power goes out, the solar system feeds the battery instead of sending power into the power wires to sizzle the really nice power guys. Fail safe.

There are a ridiculous number of labels that are required to be applied to specific pieces of equipment, the inspectors actually look for each one of these labels and more (there's another page I didn't include here.)
All in all, the electricians took the addition of solar completely in stride and worked with Stan, the Solar Man, to make sure everything is in place. Honestly the electricians are great. Flexible and a pleasure to work with. Thank you, Bogh Electric, a family business!










































