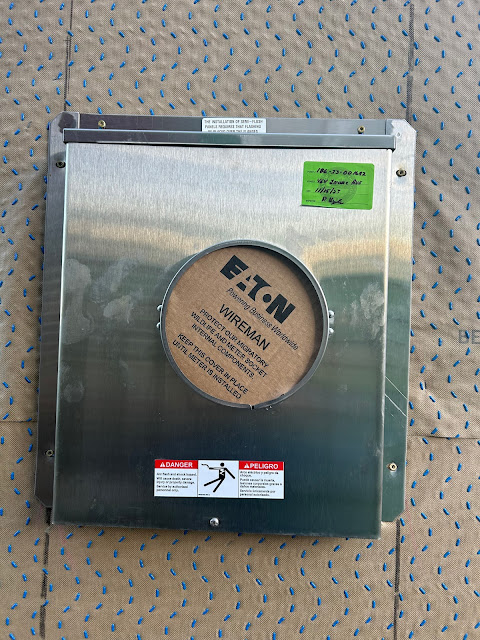Note to our email subscribers: To view this post on our website (recommended), click here.
For the last week and a half Rob and Hank have been busy installing the Hardie fiber cement shiplap siding. The siding is 5/8" thick, 10 1/4" wide and comes in 12 foot lengths. And it's heavy. Bear Skin joint flashing was installed behind each butt-joint and the joints caulked with goopy black stuff (it's a technical term).
 |
| West side of house, vertical cedar siding goes to the right and top of the Hardie siding. |
At the corners the siding is mitered and caulked. After installation the corners are sanded smooth for a finished look. Underneath the siding at the corners and where the siding changes from Hardie shiplap to vertical cedar they install formed stainless steel flashing.
 |
Northwest corner of the house and behind the garage. You can see the flashing peeking out at the bottom corner.
To the left HVAC runs come out of the house at the garage floor level to the HVAC pad below. |
 |
| Northeast corner of the house, the deck off the den is covered both inside and out with Hardie shiplap. |
 |
| East side of the house. At the corner to the left you can see the stainless flashing used at the corners. |
But what about the front of the house? The first floor by the front door and across Scott's den will be clad in Hardie shiplap. They are awaiting the concrete contractor who will pour the front walk and garage apron. Then Rob and Hank will install the Hardie shiplap in front.
Meanwhile inside...contractors continue to poke holes in all the framing. First thing, the electricians put a big hole in the west side of the garage wall for the electric service. Inside they mounted the electric service box and a full system shutoff, required when the electrical panel is not right behind the electric service box. From the shutoff a large conduit runs across the garage to the electrical box, more central for running wires and to the solar stuff (another technical term).
From there, the electricians set about placing all the outlet, switch and junction boxes according to the EMP plan. There were lots of questions and decisions to be made along the way.
One of the changes was the location of the low voltage box. Originally planned in the garage, the electricians felt it would be better more centrally located in the house (less material and labor). Ultimately it ended up in the future cabinet in the laundry room. You can also see the cool in-wall dryer vent box and plumbing rough-ins in these photos.
While the electricians were doing their thing, the plumbers were roughing in the sewer and vent pipes. Several pipes had to move in-process as the electricians and plumbers collided in wall space. The kitchen sink vent pipe was originally right under the window and had to be moved down to accommodate electrical outlets.
Extra data and outlets had to be placed in the northeast corner for our T-Mobile 5G internet...it was the best spot in the house. So many wires!
In the kitchen, plumbing complete, electrical still has to run a low voltage line from the make up air unit (in the box in the corner), to the vent hood. Once the wiring is in place the HVAC guy will come back and install the make up air unit (and hopefully the fireplace!). Side note, the vent hood draws 750 cfm, so apparently it needs its own on-demand air unit so we don't suffocate.
Three-gang switch boxes inside the primary bedroom and also just outside the door. So many wires.
 |
| Primary bedroom wall with bedside switches, lighting and data under the bed. IDK... |
 |
| Primary bath electrical and plumbing roughed-in at the vanity |
 |
| Primary bath shower roughed-in |
We have tub in the bathroom downstairs and the utility sink and hot water heater connections are roughed-in at the northwest corner of the garage.
So many holes in the framing! So many wires! Did you know that the wires are color-coded by gage and number of wires in the casing?
 |
| The electrical box, not yet wired, but very busy |
Meanwhile on the exterior of the house, the electrical service box has been inspected by the county and approved. Next, someone from Pacific Power will schedule the meter install. Just in time for the solar guys to start crawling all over the house!




















