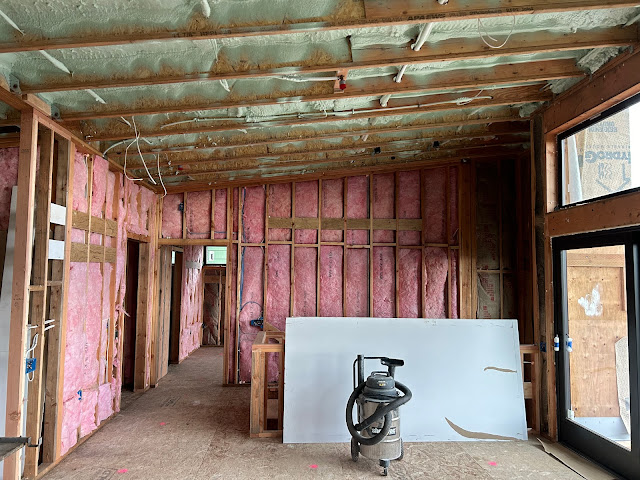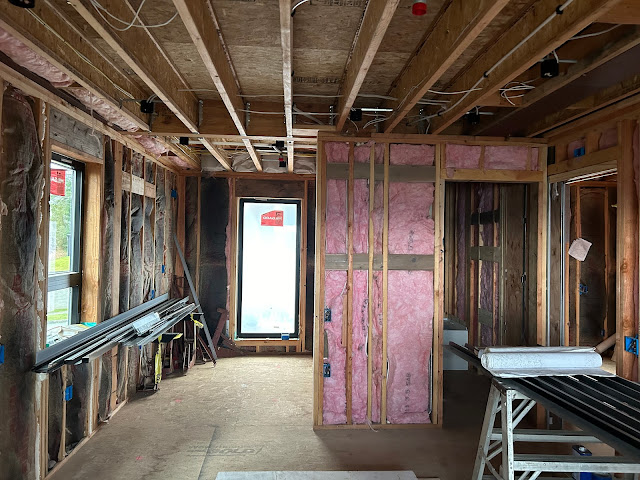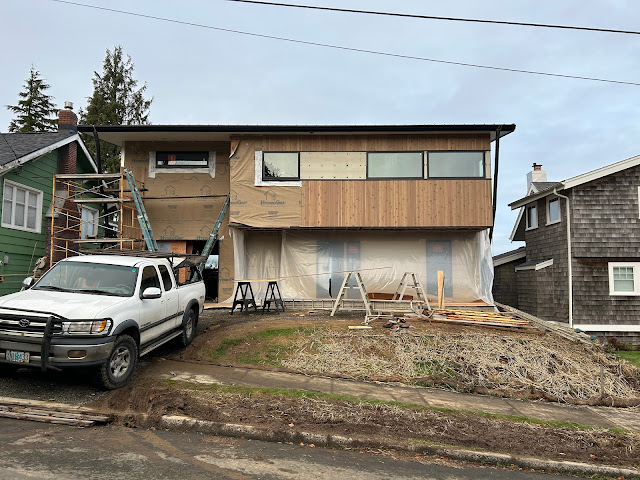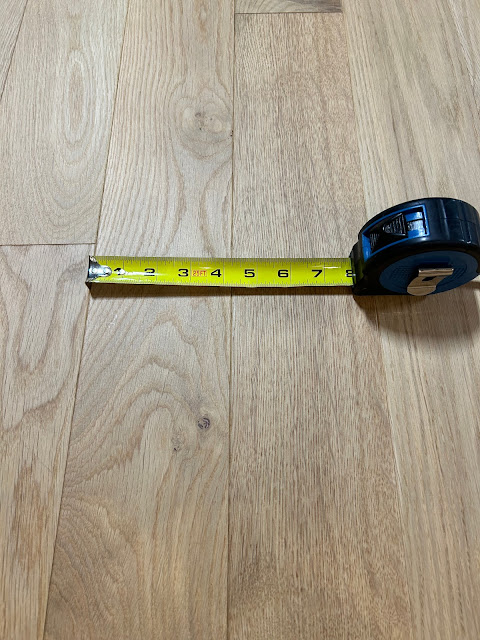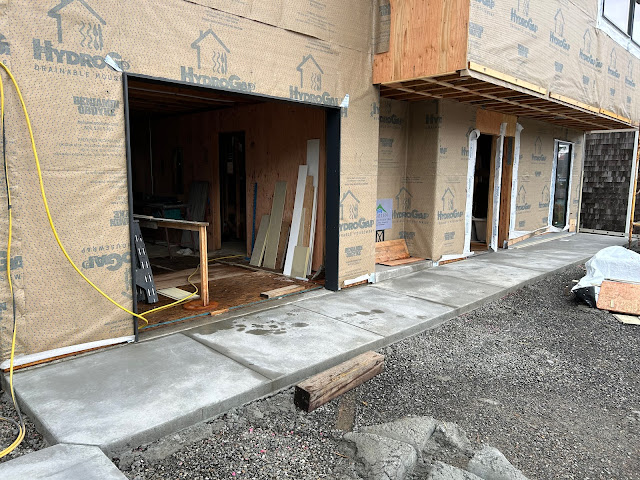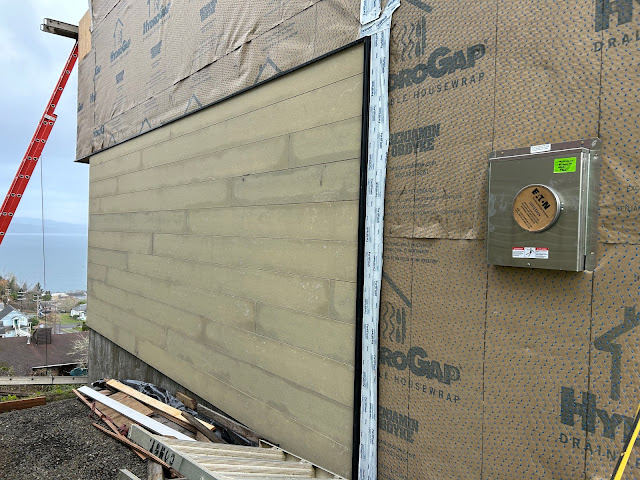Note to our email subscribers: To view this post on our website (recommended), click here.
It's now nice and toasty and quiet in the house. Read on for details! Honestly, compared to other parts of the country it's been pretty nice. But the wind does blow and the rain is chilly and sometimes it seems like the sky will always be a shade of gray.
On this particular day the skies were partly cloudy and the rain had ceased. We walked up to the house and oohed and ahhed as Rob was adding full planks of cedar siding to the front of the house between the windows. It was beautiful. But wrong. Shoot! Rob read the expression on my face and Scott headed for the hills. Rob was certain he had it right, but no. He went inside to check the plans and we heard "Noooo!"
Not to worry, Rob had a plan. These guys are truly gifted with saws. The next day we showed up on sight and you would never know there was an oops. Hardie panel, which will be painted black, was in place and things kept moving forward. Rob was pleased that only one of the pieces that was removed was damaged beyond future use.
Updates from the last blog entry...
We passed the electrical and plumbing rough-in inspections. Still awaiting the permit for the sprinkler system. There were some questions on the framing inspection so the engineer is working through that.
The solar guys showed up on Friday (no prior warning) and there wasn't enough room for them to pull their truck in so they said they'd be back this week. It's been raining this week, but is supposed to dry up tomorrow. I have a call into Stan the Solar Man to see if they'll be on site tomorrow.
While I was in Portland last week I received an email from our hardwood flooring vendor. The material for the 5 inch custom white oak flooring is backordered until late January. The 4.25 inch material is available. Oh, and as it happens the 4.25 inch material is what their showroom sample was made of. So on my way out of town I stopped at Portland Flooring to have a look.

