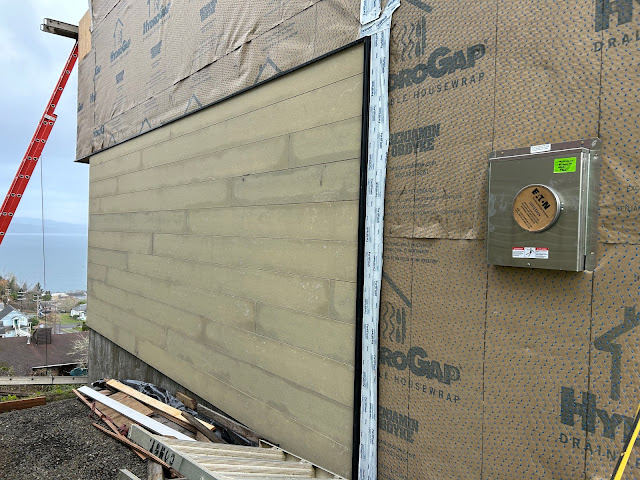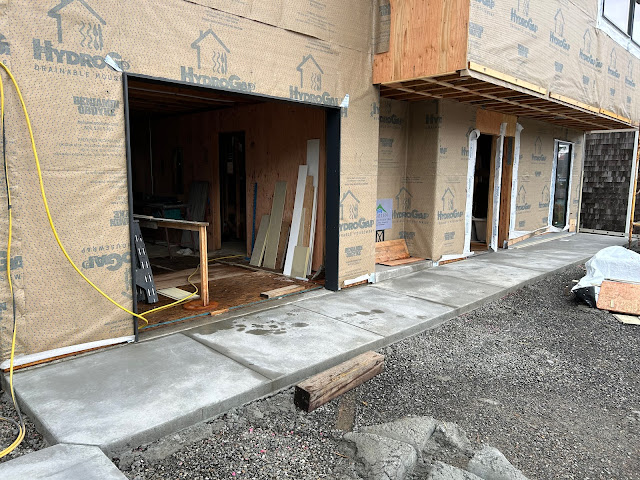Note to our email subscribers: To view this post on our website (recommended), click here.
The holiday season has arrived and with it our contractors have taken traditional time off and Brian traveled to see family in other parts of the country, which means progress temporarily slowed on our home in Astoria. That doesn't mean, however that progress has completely stopped.
Hint: click on photos to see them in full screen.
The electricians came back to dress all the wires, trimming, stripping and capping them before tucking them in their appropriate boxes. Above you can see the before and after at the electrical box. You can also see the plywood wall, one of the sheer walls inside the house.
 |
| Garage sheer wall and conduit for the solar array wires |
 |
| Laundry sheer wall |
The plumbers were on hand installing the sprinkler system, required by the City of Astoria Fire Department. It was a sprinkler system or we would have to pay for a fire hydrant. Our system has nineteen sprinkler heads on the first and second floor. Interesting fact, the sprinkler system, by code, has to be connected to a (non-potable) fixture in the home that will occasionally flush the sprinkler lines. As it happens, that fixture is the toilet in the powder room on the second floor. So the water for that toilet is provided by the sprinkler system, not the main plumbing lines. Weird.
A break in the weather allowed the concrete contractor, Alex, to pour the sidewalk directly in front of the house and the pad for the trash and recycling area next to our future driveway. The sidewalk gives way to the apron in front of the garage. Two days after the pour, Alex returned to remove the forms and "wash" the concrete. I'm not exactly sure what is involved with the the wash, but I think there was acid.
 |
| Trash and recycling pad, fence enclosure to come |
It seems customary for concrete contractors to leave chunks of cement droppings in odd places, but I digress. What's really cool is something that I really never thought of until designing this house... zero threshold. After watching my parents struggle with even the smallest of steps to the threshold of their home, it was something we really wanted, and behold...
 |
 |
| Hardie Plank siding complete at the west side of the house |
 |
| Hardie Plank siding at the north side of the house. Behind the garage, around the deck and the North wall of the den |
 |
| Hardie Plank siding at the east wall |
Meanwhile, Rob and Hank completed installing the Hardie Plank shiplap siding on the sides and back of the house. They were waiting for the concrete to install the siding on the front first floor of the house. Now, with concrete in place, they began by installing stainless steel flashing along the bottom edge.
Shortly thereafter it began to pour, time to call it a week. The next week or so should be pretty busy. The gutter contractor should be on site on Monday. The permanent electric meter will be installed by Pacific Power on Monday or Tuesday. The pre-stained western red cedar siding is being delivered on Tuesday. The HVAC contractor is due in this week to install the fireplace and makeup air system. The hardwood flooring should be ordered this week. No idea when the solar guys will show up...the permits have been issued. But with any luck, the electrical and plumbing rough-ins will be inspected and approved!






