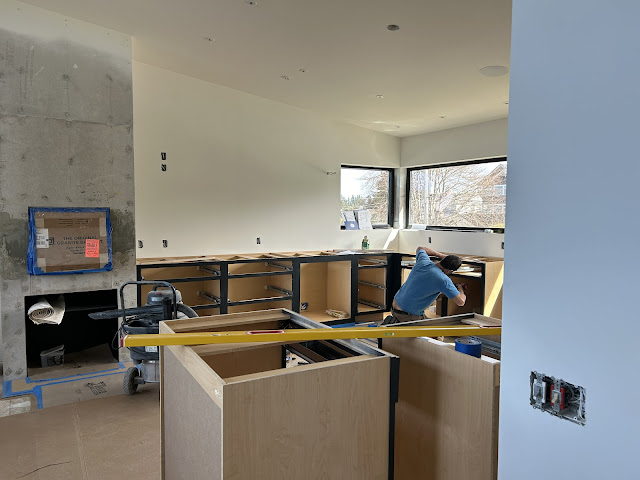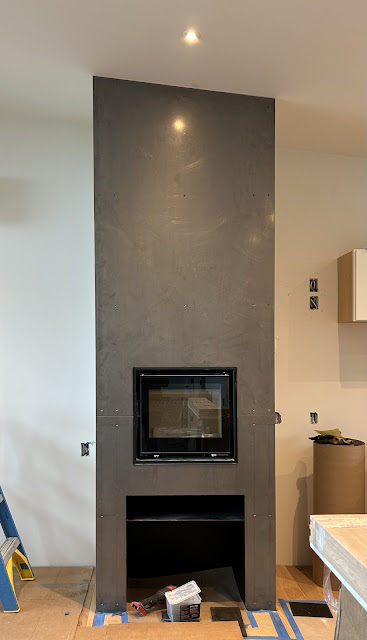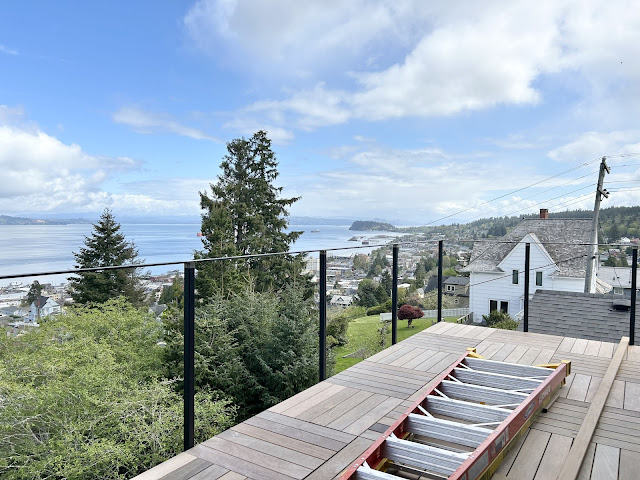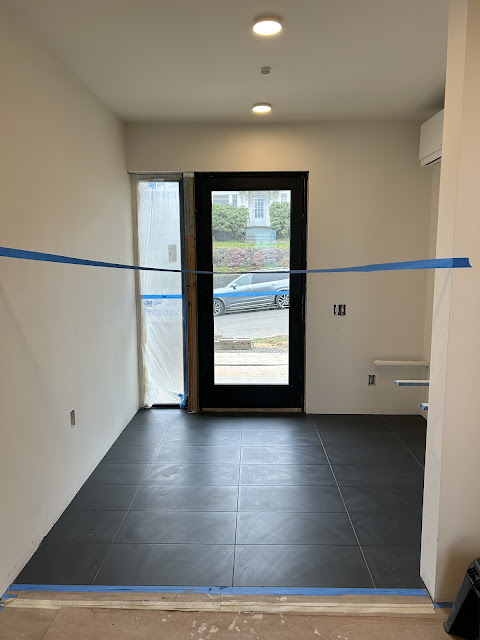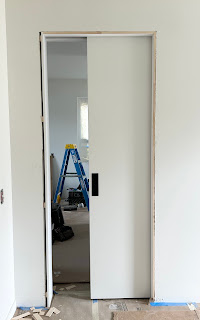Note to our email subscribers: To view this post on our website (recommended), click here.
Another note: Click on photos to enlarge.
Last week was tile week. Brandon was on hand first thing Monday. He had tile laid out in the first floor bath so I could indicate our direction preference, east to west. Scott and I had already decided on a stacked tile pattern. Over the course of the week Brandon laid tile on the floors in both baths. They ordered more tile to complete the entryway which arrived late last week. Next week? Entryway floor, bath and shower surrounds and hopefully, grout.
The architects specified "no transition thresholds between differing floor materials at interior doors - align finish floor materials with flush, level surface and tight butt joints," insert appropriate Beavis and Butthead joke here. Brandon did a beautiful job lining the tile up with the hardwoods, shown in the photo above.
Brian and Hank picked up the interior doors from the painter and Brian got to work installing the first of three pocket doors. They are heavy, solid-core doors and the soft-open-and-close pocket door hardware is top notch. They also installed doors at the (future) elevator downstairs and closet under the stairs.
The steel guy was at the house mid-week with samples so we could pick a finish for the steel fireplace surround. He also brought by the steel shelf for the primary bath. Finish selected, the steel guys will be back to install the fireplace surround in the living room on Monday.


Brian began installing the counter in the laundry, while Hank installed baseboards in the den, laundry, hallway and closets on the first floor. Hank then trimmed out the closet doors. After flooring Brian finished the floor in the primary bedroom, Hank built the wardrobe cabinets and installed baseboards there.
Flooring Brian was MIA most of the rest of the week, but showed up today to install flooring in the upstairs elevator closet. While we'd love flooring Brian to work straight through and finish up with the living room, kitchen and surrounding areas, he has to wait for the fireplace surround to be installed before he can really finish upstairs. Maybe this week?
We're still working through the landscape plan for the front yard. In order to place our retaining wall in the right of way as we planned we would have to go through a new process, License to Occupy, whereby the City Council has to approve it. The application says right on it that it will take more than six months to gain approval. I just don't have six months in me, so new plan.
The new plan moves the retaining wall back, just inside our property line. This leaves a seven foot planting area between the retaining wall and the sidewalk. While we still have to submit the plan to the city, it's only an amendment to our current Right of Way and Erosion and Grading permits. There will be a new structural permit for the retaining wall, but we believe that will be approved without issue. I'm just waiting on stamped engineering drawings and then we'll get it all to the City. Stay tuned.


