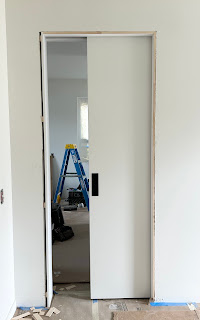Note to our email subscribers: To view this post on our website (recommended), click here.
Another note: Click on photos to enlarge.
Last week was tile week. Brandon was on hand first thing Monday. He had tile laid out in the first floor bath so I could indicate our direction preference, east to west. Scott and I had already decided on a stacked tile pattern. Over the course of the week Brandon laid tile on the floors in both baths. They ordered more tile to complete the entryway which arrived late last week. Next week? Entryway floor, bath and shower surrounds and hopefully, grout.
Brian and Hank picked up the interior doors from the painter and Brian got to work installing the first of three pocket doors. They are heavy, solid-core doors and the soft-open-and-close pocket door hardware is top notch. They also installed doors at the (future) elevator downstairs and closet under the stairs.


Flooring Brian was MIA most of the rest of the week, but showed up today to install flooring in the upstairs elevator closet. While we'd love flooring Brian to work straight through and finish up with the living room, kitchen and surrounding areas, he has to wait for the fireplace surround to be installed before he can really finish upstairs. Maybe this week?
The new plan moves the retaining wall back, just inside our property line. This leaves a seven foot planting area between the retaining wall and the sidewalk. While we still have to submit the plan to the city, it's only an amendment to our current Right of Way and Erosion and Grading permits. There will be a new structural permit for the retaining wall, but we believe that will be approved without issue. I'm just waiting on stamped engineering drawings and then we'll get it all to the City. Stay tuned.








