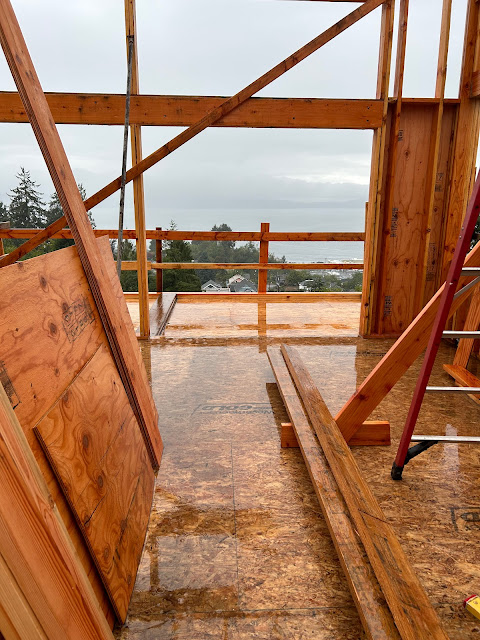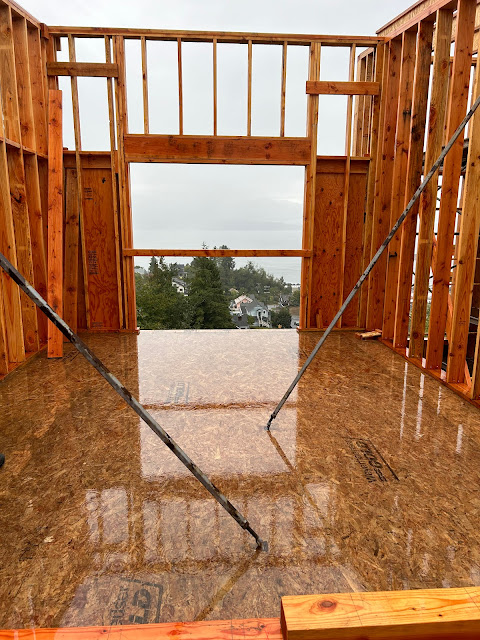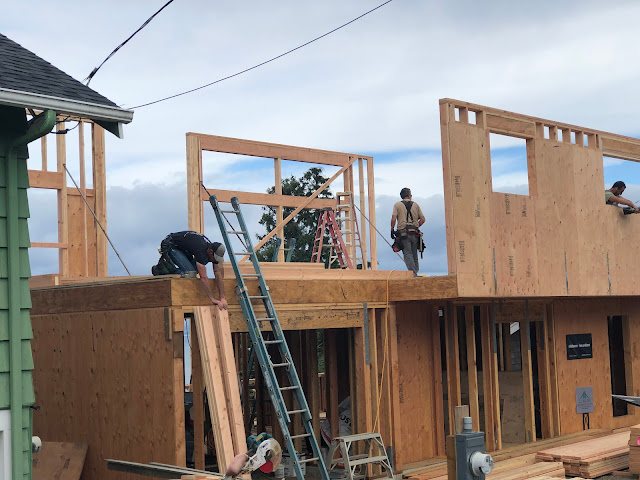Note to our email subscribers: To view this post on our website (recommended), click here.
"It's feeling a little like the Wild West out here," she says tongue in cheek, as Scott looks out to the Astoria Column on the next peak. "Next thing you know they'll be raising barn walls."
It didn't take long for Brian and crew to put down the sub-floor on the second level. Which gave Brian room to plan out how they were going to build the walls for the second floor. This is a custom home. There are a lot of things, both from an architectural and structural standpoint, that a builder doesn't see everyday. That's where experience and problem solving skills come in.
They built the southern-most wall first, the kitchen wall. It is actually the shortest wall on the second floor because of the shed roof, but spans two-thirds of the front of the house. It has, combined, sixteen feet of windows. We saw them building the wall when we stopped by late one day. They were going to raise the wall first thing the next morning - what a great video opportunity! We made plans to be at the house at 8:30.
Bright and early the next morning we arrived just in time to see...that the wall was already up. I was a little sad that we missed the wall raising, but glad they didn't waste any time waiting for us. Honestly, doesn't it kinda look the facade on a Wild West town building?
Brian and crew spent the rest of the day putting up the two main back walls - living room and primary bedroom - and building the primary bath wall. That would go up the next morning. But we were able to climb up and see what the views from the primary bedroom and living room would be.
 |
| Future glass sliding door in the primary bedroom overlooking the Columbia River and downtown Astoria |
 |
Future pair of glass sliding doors in the living room with large transom windows above.
The views are spectacular overlooking the Columbia River and downtown Astoria. |
 |
| Future sliding doors - showing I-beams (partially clad) for deck |
 |
Front of the house - two large kitchen windows to the left and
the window in my butler's pantry/cubicle to the right |
 |
| And now from the front of the house |
The next day Brian and crew put up the primary bath wall and started work on the sides of the second story. This was more difficult than the front and back walls because the sides angle up from the front to the back about 3 feet over 23 foot and 27 foot spans.
 |
| Here you can see the first part of the west side wall on the second floor, the primary bath |
 |
And the kitchen wall at the east side of the house
|
We designed the kitchen with a window in the corner which, when you're in the kitchen, will have a view of the Astoria column and, unintentionally, a view of our neighbors dented gutter. Architect Daren joked that Scott will likely replace the gutter for our neighbor (he's not wrong). About where the east wall ends on the left there will be a wood burning fireplace.




















































