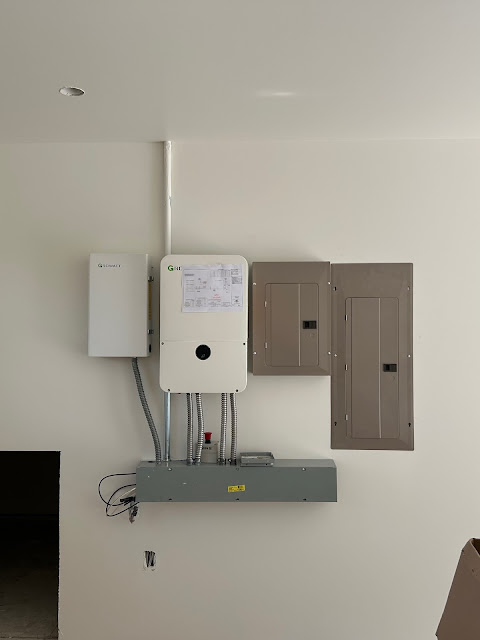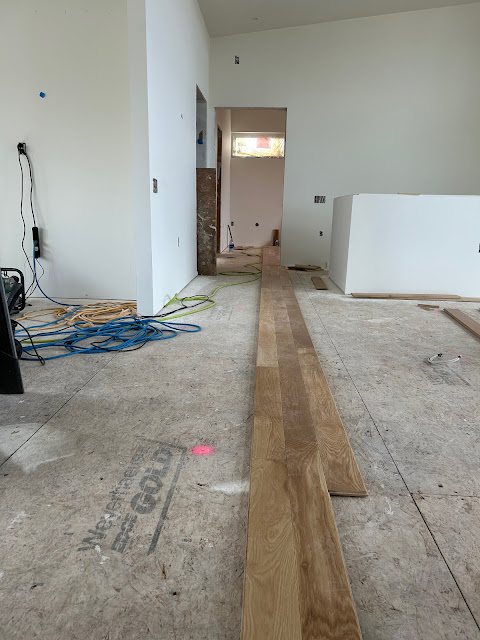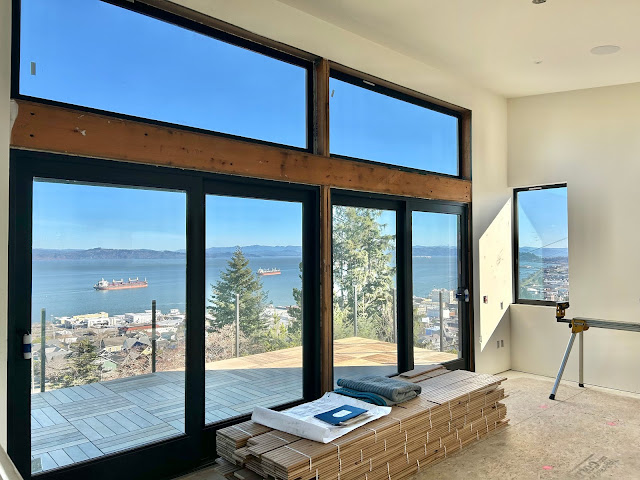Note to our email subscribers: To view this post on our website (recommended), click here.
Another note: Click on photos to enlarge.
With the flooring installed on the first floor, Brian started installing cabinets while Hank installed all the first floor baseboards. Pictured above is the wardrobe and credenza in Scott's office area in the den. The right side of Scott's desk will end at the wardrobe, the left side will extend to the far wall over shelving that will be delivered in a couple weeks.
Ryan the painter dropped off the bathroom fan covers, painted to match the ceiling. Brian installed the fans and the covers this week. He also installed the wall mount lighting at the stairs. The fixtures are scribed into the wall and then taped and mudded so all you'll see is the small recess from where the light will shine.
Jake the sheet rock guy was on hand this week to tape and mud the soffit by the refrigerator area. He cleaned up a whole bunch of sins since he was last here including the hole by the EV charger, fishing holes in the garage ceiling and the mess by the solar equipment.


Friday morning I went to the house to meet with Ruben (silly me) and Brian wasn't there. I could tell he had been because the bathroom fan covers were installed and the lights were on. He pulled up a few minutes later. He had been down at the City offices talking to the engineer about the driveway curb cut. Apparently our plan calls for a four foot apron cut, but the city regulations say seven feet. Not practical on our lot or about 80% of the other lots in Astoria. The city engineer was pleased that Brian had asked and agreed with our (already approved) plan. Important because the curb cutting guys were coming...now.
What at first looked to me like a lot of spare parts randomly thrown together turned out to be a well thought out, efficient piece of machinery. The diamond cutting blade was mounted on a motor that could be raised, lowered and angled by the operator. It had a watering system and "fenders" to control the dust and watered down concrete slurry and places to store the levels, sledge hammer and shovels the attendant needed in the process. After three passes, plunge cutting deeper each time, the curb was broken off with the aforementioned sledgehammer. Needless to say, I was impressed with the efficiency of the process.
- - Scott
Brian the flooring guy was on hand several times this week, for a while. He has been focused on finishing the bedroom on the second floor and is almost there. He has several pieces glued and clamped that will fit into the edge at the north wall by the sliding door and the edge of the south wall of the bedroom to complete. If he shows up I'm sure he'll finish that room and leave again.
Meanwhile, Brian has laid more flooring in the living room area.
This week? Flooring, maybe. Tile, maybe. Cabinets in the bedroom upstairs, maybe. But we will be submitting amendments to our Right-of-Way, and Erosion and Grading permits along with a Structural permit application for our, newly revised, landscape plan. More on that as we hear comments back from the City!

















































