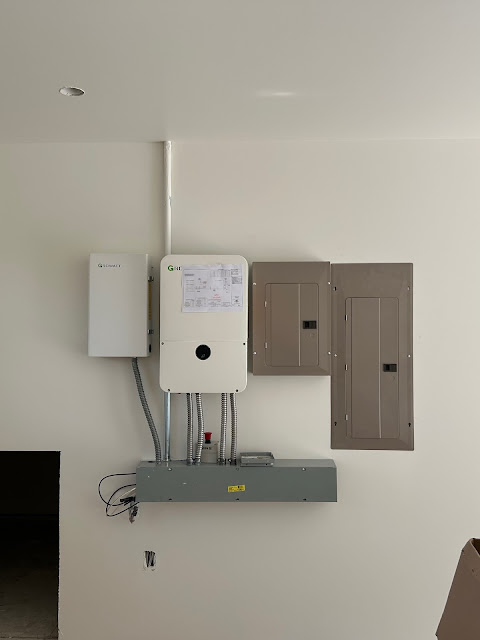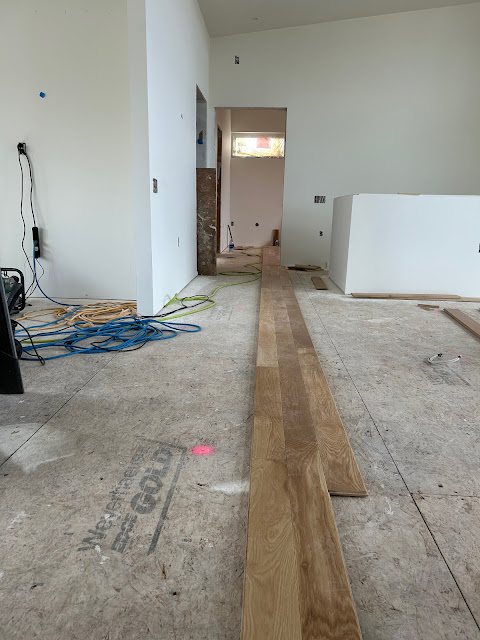Note to our email subscribers: To view this post on our website (recommended), click here.
The inspectors were on-site and in-force last week, watching the commotion from across the street. It's no wonder, there was a lot going on!
Rueben and Donald were on-site Monday prepping the primary bath floor. We elected to have a linear drain at the west side of the shower which meant lower plumbing and hence, a lower sub-floor. They built the floor up, with the appropriate slope for the drain, using a cement product/method called dry pack. I had never heard of it (or smelled it for that matter), but apparently it's lighter and dries faster than regular concrete with more water in it.
The primary bath floor now level with the sub floor, Rueben and team installed the in-floor heating system in both bathrooms. First they laid down a product by Schluter Systems called Ditra Heat Uncoupling Membrane - the orange stuff. It looks kind of like orange hard plastic bubble wrap. The Ditra is glued to the floor substrate.
Donald was back on Thursday (each of the steps took a whole day between dry times and inspections) and laid gloppy white stuff over the entire surface of the Ditra and wiring. That's a technical term. I know it's all a part of the Schluter flooring system. Prep complete, they start laying tile on Monday!
Flooring Brian finished the floors in the den, completing the first floor. They really are pretty. Natural white oak, solid hardwood. They are not the floors the architects wanted us to get. They recommended an engineered hardwood. They prefer the "perfectness" of it. Perfect color on all the planks, perfect grain, no variation. We find we like the different colors and graining in the floors.
The electricians are in the house! We love it when they are there, things seem to get done. Tony Bogh, owner of Bogh Electric, had been working on a solution for the solar mess. To recap, Stan the Solar man asked the electricians for a conduit from the roof to the garage location, on the wall surface, not inside the wall. He also needed a gutter. He didn't need anything else. This was back when the walls were open, before insulation and sheetrock.
Once Stan started wiring the system he asked the electricians for additional conduit across the ceiling and walls from the east side of the garage to the west side (post sheetrock and paint). The conduit is for a (very large and ugly) shut off box to be hung on the west side of the house. And he needed another breaker box, surface mounted. All of this resulted in, well I don't know what to call it. It's just a mess.
 |
| New solar equipment placement - awaiting leveling |
We asked and Tony agreed to find a solution for the potential big ugly box on the exterior wall of the house garage. We were also looking for a solution for the flexible conduit and surface mounted breaker box. Tony's team did much better. They rearranged the solar equipment on the wall and will place the gutter (if still required) in the storage area under the stairs. The existing conduit will be shortened and return back to the wall closer to the equipment. And they ran the wiring for the exterior shut off in the ceiling and west wall to a point close to the electric meter where it will terminate at a small flush-mounted equipment emergency shut off button.
While they were here the electricians cut all the exterior electrical locations - outlets, lights, etc. - and installed exterior lights. They installed our level 2 EV charger, originally planned for a plug-in installation, they looked at the equipment and decided a hardwired installation would be cleaner. They've created some drywall work in the garage, but there is other drywall work needed in the house. We appreciate their drive to do things right.


















