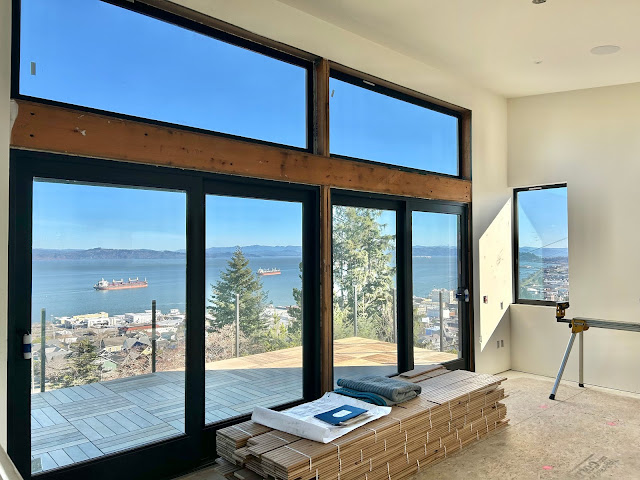Note to our email subscribers: To view this post on our website (recommended), click here.
The steel guys were on site last week to dry fit the hearth and wood storage box under the fireplace. Getting the fit correct and level is, in theory, the hardest part of cladding the fireplace in steel. In practice it seems that getting the blackened finish we want is the hard part. The architect insists it's a simple process, while the steel guy says it can't be done. The manufacturer of the blackening agent doesn't recommend it and can't guarantee the desired finish. Yet, if you Google "blackened steel fireplace," there are a bazillion of them. This is the kind of stuff that drives me insane.
The trim package was delivered. What's a trim package? It's all of the trim, pre-primed, needed for the entire interior of the house. Baseboards, window sills, door trim, the trim around the sliding doors, which is different than the trim around the regular doors, and the door hardware. All in one neatly labeled pile in the garage.
There were several glorious days last week and Brian spent a good portion of them installing the ipe pallets on the second floor living room deck. The deck looks amazing and is very stable. You can read more about the Bison pallet system here.
The steel railing cap (and maybe the cables) will likely be installed later this week and then Brian will install the ipe cap. We will stain or oil the ipe (decision pending) when it gets a bit warmer.
Flooring installation continues. At a snail's pace. With any luck the flooring guy will start upstairs this week, but if past performance is any indication of future results we'll be moving into the house in November. This is the other thing driving me nuts at the moment and I have no control over it.
Scott cleaned up in front of the house, moving ipe offcuts and other detritus off to the side of the driveway and house. I took a new picture of the house for reference so I could share with you the landscape plan. (At least the current plan.)
Right now the landscape plan is important because Brian is trying to schedule the last of the concrete work (driveway and sidewalk replacement). We want a retaining wall at the current slope in the front and to replace the old railroad ties at the side of yard. Our landscape architect, Britta Herwig, recommends board-formed concrete retaining walls, stairs and path. We want to get that part of the design settled so we can do all the concrete at once. In the illustration above the walking path pads are grey, the stairs are white and the retaining walls are blue. The thicker black line is a low fence.
Walls may move around a bit yet this week, but the general hardscape plan is set. I'm excited for the planting plan and selecting plants. The plant illustrations above aren't finalized by any means. It's sunny here and starting to warm up. I'm ready for spring.










